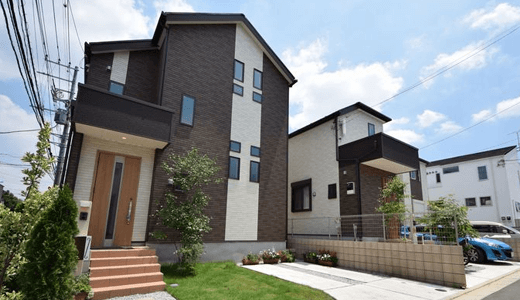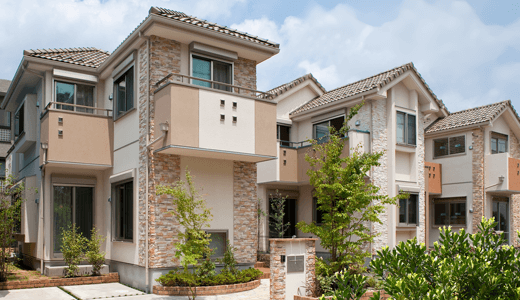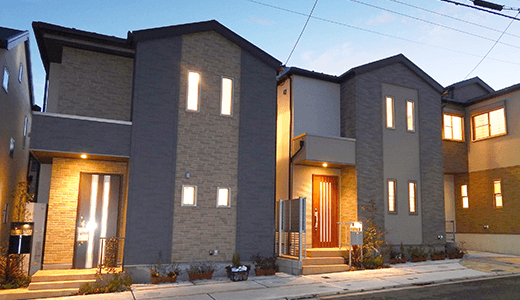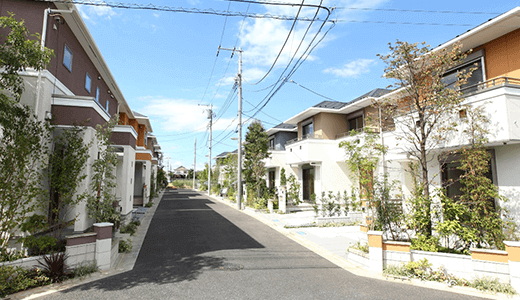As part of its standard specifications for home-building, Hinokiya Juutaku employs its “W-Barrier Construction Method,” which combines advanced “Aqua Foam” onsite-foaming insulation and “Aluminum Heat Shielding” to block UV rays. The result is highly airtight, highly insulated residences that curb the amount of energy consumed. The advanced energy-saving properties of homes by Hinokiya Juutaku also serve to keep running costs down after the homes have been occupied.
“Zekkucho” a next-generation heating and cooling system, and the “W-Barrier Method,” which provides superior airtightness and heat insulation, work effectively to save energy while considerably reducing the utility costs needed to power the heating and cooling of the building.
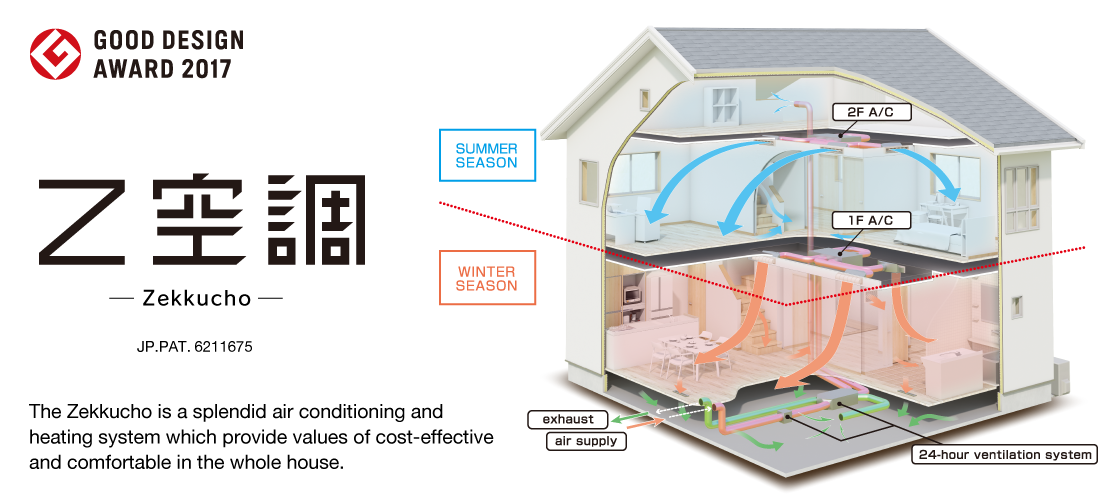
In addition to the living room where people are at any given time, “Zekkucho” also keeps every other nook and cranny of the home, from the hallways to the bathroom and washroom, feeling cool in the summer and warm in the winter. This newly-developed heating and cooling system that makes such an ideal living environment a reality also limits temperature variance in large areas such as the living room, dining room, kitchen and open ceilings by controlling the air in the entire house. Being unable to fall asleep due to the summer heat or feeling a sharp chill after taking a bath in the wintertime will be a thing of the past. What’s more, because the system uses the same amount of power as a room A/C unit, there are no worries about the electric bill going up. “Zekkucho” controls air in the home 24 hours a day, 365 days a year to allow all members of the family to live in comfort.
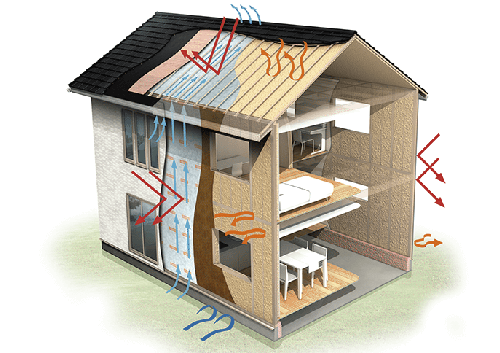
Keeping heat insulated with foam and shutting it out with aluminum. By providing superior airtightness and heat insulation to ensure that all four seasons can be spent in comfort, the W-Barrier Method gently envelops the whole family.

Layouts are designed with consideration given to livability, comfort and designability after sufficient earthquake-resistance strength is guaranteed in order to build a sturdy home.
A home is not an expendable item. It is an asset. With that in mind, Hinokiya Juutaku engages in home-building that incorporates ideas on how the entire property, from its groundwork, foundation, columns and beams to its exterior walls and roof, can be preserved in good condition over the long term. Similarly, Hinokiya Juutaku also factors in ease of preserving and maintaining the property in its home-building efforts.
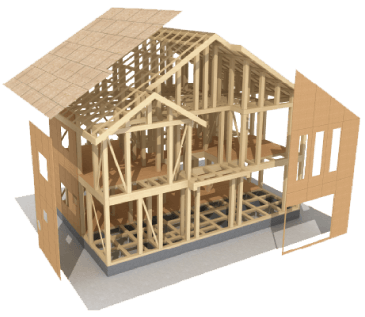
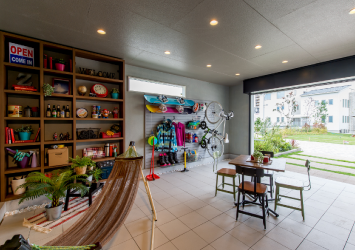
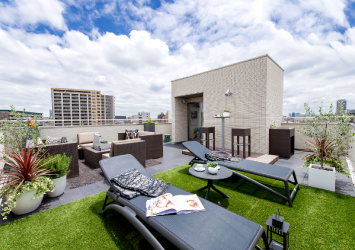
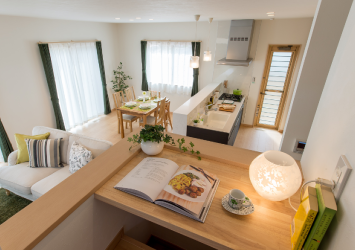
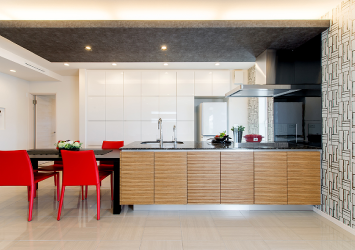
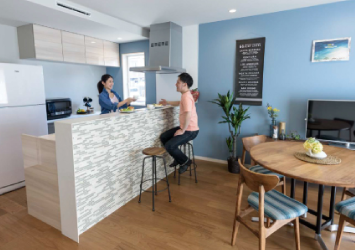
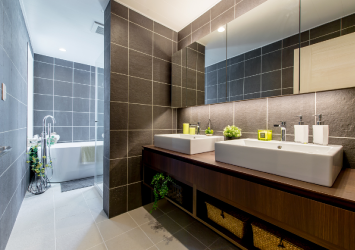
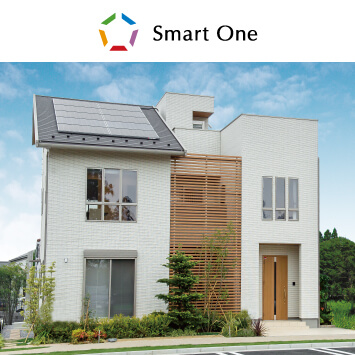
For customers looking for a way to live smarter and more like themselves, Hinokiya Juutaku offers this special-plan residence series.
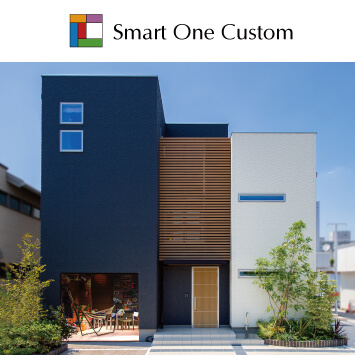
Now you can custom-build your home exactly how you want to with Hinokiya Juutaku’s “pallet (dimension-based) flat-rate system,” which emphasizes designability and easy-to-understand cost calculations.
With Hinokiya Juutaku’s actual-sized showrooms, customers can experience just how their new home would be in real life.
In the past, it was not uncommon for customers visiting home showrooms to express their displeasure at how the sheer
size of the rooms lacked a sense of reality, and how they did not serve as an effective reference as a result. With
their area of 130m2 to 165m2, which reflects realistic living space, Hinokiya Juutaku’s actual-sized showrooms enable
customers to develop a physical sense of their home-building plans.
Proposal-based showrooms that only Hinokiya Juutaku can offer.
Hinokiya Juutaku’s showrooms offer proposals filled with ideas to help you with your home-building, many of which are
founded on a realistic view of the pathways and items used in daily life. Moreover, products uniquely developed by
Hinokiya Juutaku with enhanced designability and comfort functions to cater to customer needs are on display for potential
buyers to see.

With its “Smart One City” series, in addition to creating a rich living environment for families to newly inhabit that location, Hinokiya Juutaku engages in the development of worthwhile urban environments that find longstanding favor among established local residents. The buildings in this series incorporates designs with superior seismic resistance, durability, heat insulation, airtightness, livability and other elements infused with the innovative ideas and techniques cultivated by Hinokiya Juutaku in the area of custom homes, all while retaining the same level of quality as their custom home counterparts.
